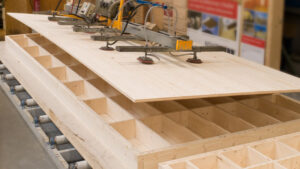NOVATOP ELEMENT
NOVATOP ELEMENTS are hollow, large-format panels with a ribbed structure. They are superior due to their low weight and very high static load-carrying capacity that make the structure of the building rigid and stable in both axes. They solve especially bearing ceilings and roofs.
Each ELEMENT consists of a bearing bottom multilayer panel (SWP) whose thickness depends on the required fire resistance of the structure. Transverse and longitudinal ribs, whose height is dependent on the required load of the element, are glued onto the bottom panel. Connection is carried out by cold pressing. The whole structure is topped with an upper multi-layer panel (SWP). The cavities between the ribs can be fitted with thermal and sound insulation, or there can be routes for the distribution of installations prepared in them.
Up to 2/3 less wood than in the solid CLT panel!
INNOVATIONS
Surface finishes protective coating and final surface finish of the interior
Application
• structural ceilings and roofs
Advantages
⇒ Unique visual quality in the interior
⇒ Safety and user comfort on the construction site
• low weight, high static load capacity
• immediate foot traffic
• quick and easy assembly with high accuracy
• formats up to 12 x 2.45 m
⇒ Easy combination with other structural systems
• with a brick building
• with steel elements
• with trusses and other wooden elements
⇒ Great flexibility of production
• exact machining according to the project
• passages for distribution lines can be prepared
• thermal and sound insulation can be added
Formats
The elements are variable in terms of width, length and height, and very unusual shapes can be produced as well.
Standard widths: 1030, 2090, 2450, max. 2450 mm
Standard lengths: according to the project documentation, standardly 6000, maximum 12000 mm
The elements are ETA certified up to 12000 mm.
Heights: 160, 180, 200, 220, 240, 280, 300, 320, max. 400 mm
Qualities of the bottom panel of the element (SWP): visual (B), no-visual (C)
Application – photo gallery
The downloads section includes
Technical documentation
Machining possibilities
Planning Documents
Assembly instructions
Structural details: Joints and applications
Software for dimensioning
Tests and certificates


